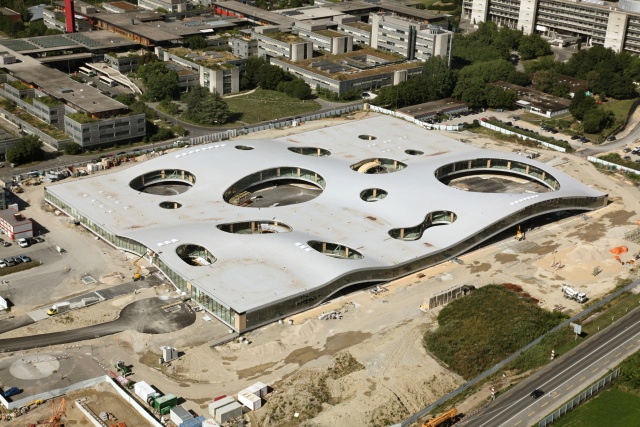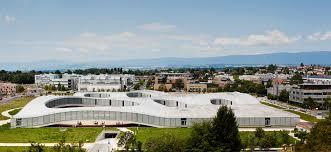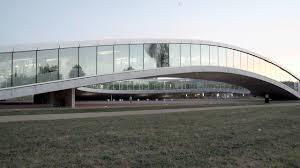Architecture in motion: is it possible?

Did Lausanne and the hills bordering the Leman inspire Kazuyo Sejima and Ryue Nishizawa, creators of the Japanese studio Sanaa, in designing the Rolex Learning Center for the Federal Polytechnic (EPFL)? An “architecture in motion” where a harmonious curve combines space, nature and spirit… The Ecole Spéciale de Lausanne (its original name) specialized in science and technology, was founded in 1853. Since then much has changed. Little by little a campus was created, a surprising campus without a proper central area, empty of places to meet. The Rolex Center, an experimental project, meets this need. The students can find meeting places, library, gourmet restaurant, cafeteria, classrooms, areas of relaxation, etc. All this is covered by a veil of concrete measuring 37,000 m². Seen from above this veil, it ressembles a huge slice of Swiss cheese. The roofing covers the area in one single piece. Kazuyo Sejima and Ryue Nishazawa created fourteen openings in the roof shell, all different shapes, flooding the whole interior with light. Nature is invited in from the exterior to the interior, bringing a sense of calm into the concrete mass.

The concrete for the roof had to be made in one step, quite a challenge for the civil engineers developing new techniques to produce this huge concrete wave which was at first thought to be impossible to create. To bring this into reality, two plants had 20 trucks, delivering 577 times, pouring concrete non-stop over a 48-hour period.
This one-off building, 5 meters in height, consists of a single storey, with an underground car park, of more than 20,200 m². There is no elevator! The envelope, or outer wall, completely encircles the building in a curve of glass and steel. No doors, no windows.
Moving around is done through the center area linking the different patios. The spaces are open plan with no corridors, interconnected by ramps which follow the irregular slope of the ground, defining the spaces. The vertical structure is composed of slim white columns half encased in the walls which blend them into the whole. No other system of wind-bracing was foreseen for the structure. The engineers tried to impose some stabilization to the roof with columns which the architects refused to implement. An ironic symbol of the discussions/disagreements between the architects and engineers is one single external post erected, like Atlas or the dot on an “i”, supporting one of the roof vaults near one of the patio openings. It is a reminder of the negotiations between the designers and the constructors. The concrete veil, object of many discussions, would not survive! One day as an engineer appeared with a child’s bow, the solution was found. The curve of the bow was held by string linking the two ends. A steel cable encased in the concrete would also hold the concrete structure. And that is holding still, since 1994.
Once finished, this long corridor with no ending, glazed on either side, has no interior doors. Some “bubbles” permit quiet class space. The décor is neutral, ceilings and furniture immaculate, with grey, concrete-colored carpet designed by the architects. The only splashes of color are round poufs, arranged in groups inviting reflection and relaxation. Lighting is also natural for the most part.
Heating is provided by heat pumps, using the heat of the earth. Ventilation is completely natural, provided by automatic openings around the patios which allow in fresh air from outdoors.
In summer, for hot parts of the building, cold ceilings have been created. Another recent concession is the provision of some blinds, calming the heat of the Swiss sunshine; and some emergency escalators for the disabled.
Patrick Aebischer, president of the Federal Polytechnic School of Lausanne (EPFL) declared to the Press at the opening of the Campus: “I am a happy man. This building is even more beautiful than I ever imagined.”
The Rolex Center is a place which resembles no other, where everything is fluid, simple and balanced.
Mies van der Rohe is among the pioneers of modern architecture, with his refined and very geometric style, and straight lines. Kazuyo Sejima and Ryue Nishizawa have added curves and fluidity to this modernism. They were winners of the prestigious Pritzer Prize and have constructed all over the world.
This exceptional building has become a must-see for lovers of 21st-century architecture.
Jacqueline Mainguy
Translation Jeanette Weston
